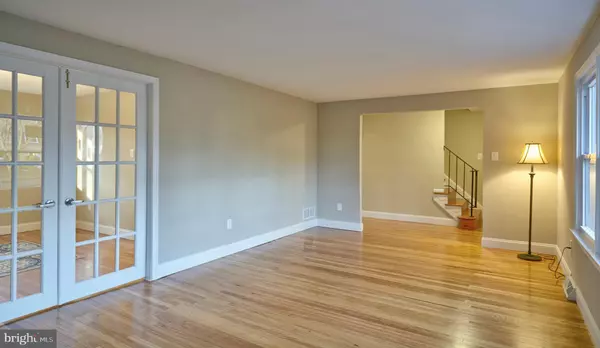$325,000
$329,900
1.5%For more information regarding the value of a property, please contact us for a free consultation.
2421 SAINT CHARLES PL Cinnaminson, NJ 08077
4 Beds
2 Baths
2,548 SqFt
Key Details
Sold Price $325,000
Property Type Single Family Home
Sub Type Detached
Listing Status Sold
Purchase Type For Sale
Square Footage 2,548 sqft
Price per Sqft $127
Subdivision Park Place
MLS Listing ID NJBL323314
Sold Date 05/31/19
Style Colonial
Bedrooms 4
Full Baths 1
Half Baths 1
HOA Y/N N
Abv Grd Liv Area 1,798
Originating Board BRIGHT
Year Built 1973
Annual Tax Amount $7,724
Tax Year 2019
Lot Dimensions 94 x 138
Property Description
Absolutely Stunning! Just Renovated Colonial Home Located on a No Through Street Backing to an Open Field - Brand New Kitchen with Soft/Self Closing Drawers & Doors, Quartz Counter Tops, Recessed lighting, Stainless Steel Appliances & Ceramic Tile Flooring - Family Room with a Gas Burning Brick Fireplace, New Glass Sliding Doors to Rear Fenced Yard, Ceiling Fan & New Wall to Wall Carpeting - Refinished Hardwood Flooring in the Living Room, Dining Room, Foyer & All 4 Bedrooms - Brand New Bathrooms - Brand New 30 Year Dimensional Shingled Roof - Brand New Vinyl Siding - Brand New Vinyl Double Pane Tilt-in Windows Throughout - Brand New Rheem Gas Water Heater - Finished Basement with Poured Concrete Foundation, Brand New Wall to Wall Carpeting & Recessed Lighting - Check Out the 3D Dollhouse Virtual Tour!
Location
State NJ
County Burlington
Area Cinnaminson Twp (20308)
Zoning RESIDENTIAL
Direction Southeast
Rooms
Other Rooms Living Room, Dining Room, Primary Bedroom, Bedroom 2, Bedroom 3, Bedroom 4, Kitchen, Family Room, Basement, Foyer, Laundry, Bathroom 1, Half Bath
Basement Fully Finished, Interior Access
Main Level Bedrooms 4
Interior
Interior Features Attic, Carpet, Ceiling Fan(s), Family Room Off Kitchen, Floor Plan - Traditional, Kitchen - Eat-In, Kitchen - Table Space, Pantry, Recessed Lighting, Upgraded Countertops, Wood Floors
Hot Water Natural Gas
Heating Forced Air
Cooling Ceiling Fan(s), Central A/C
Flooring Carpet, Ceramic Tile, Hardwood
Fireplaces Number 1
Fireplaces Type Brick, Gas/Propane, Screen
Equipment Built-In Microwave, Built-In Range, Dishwasher, Disposal, Oven - Self Cleaning, Oven/Range - Gas, Refrigerator, Stainless Steel Appliances, Washer/Dryer Hookups Only, Water Heater
Fireplace Y
Window Features Double Pane,Energy Efficient,Replacement,Vinyl Clad
Appliance Built-In Microwave, Built-In Range, Dishwasher, Disposal, Oven - Self Cleaning, Oven/Range - Gas, Refrigerator, Stainless Steel Appliances, Washer/Dryer Hookups Only, Water Heater
Heat Source Natural Gas
Laundry Hookup, Main Floor
Exterior
Exterior Feature Patio(s)
Garage Garage - Front Entry, Inside Access
Garage Spaces 4.0
Fence Chain Link, Rear
Utilities Available Under Ground
Waterfront N
Water Access N
Roof Type Shingle,Pitched,Asphalt
Street Surface Black Top,Paved
Accessibility Doors - Lever Handle(s)
Porch Patio(s)
Parking Type Attached Garage, Driveway, Off Street, On Street
Attached Garage 1
Total Parking Spaces 4
Garage Y
Building
Lot Description Front Yard, Irregular, Level, No Thru Street, Partly Wooded, Rear Yard, SideYard(s), Backs - Open Common Area, Backs - Parkland
Story 2
Foundation Concrete Perimeter
Sewer Public Sewer
Water Public
Architectural Style Colonial
Level or Stories 2
Additional Building Above Grade, Below Grade
Structure Type Dry Wall
New Construction N
Schools
Elementary Schools New Albany
Middle Schools Middle M.S.
High Schools Cinnaminson H.S.
School District Cinnaminson Township Public Schools
Others
Senior Community No
Tax ID 08-02207-00020
Ownership Fee Simple
SqFt Source Assessor
Acceptable Financing Cash, Conventional, VA, FHA 203(b)
Horse Property N
Listing Terms Cash, Conventional, VA, FHA 203(b)
Financing Cash,Conventional,VA,FHA 203(b)
Special Listing Condition Standard
Read Less
Want to know what your home might be worth? Contact us for a FREE valuation!

Our team is ready to help you sell your home for the highest possible price ASAP

Bought with Michael Fitzpatrick • Keller Williams Real Estate Tri-County






